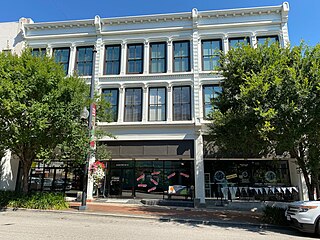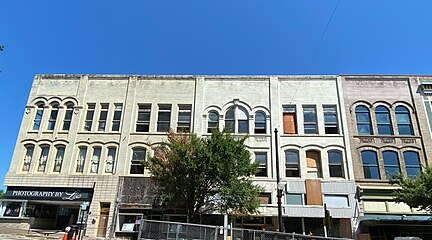Downtown Danville Historic District
Downtown Danville Historic District | |
Virginia Landmarks Register | |
 | |
36°35′14″N 79°23′38″W / 36.58722°N 79.39389°W / 36.58722; -79.39389 | |
| Area | 25 acres (10 ha) |
|---|---|
| Architect | Multiple |
| Architectural style | Late Gothic Revival, Romanesque, Tudor Revival |
| NRHP reference No. | 93000830[1] |
| VLR No. | 108-0111 |
| Significant dates | |
| Added to NRHP | August 12, 1993 |
| Designated VLR | August 12, 1993[2] |
The Downtown Danville Historic District is a national historic district located at Danville, Virginia. The district includes 48 contributing buildings in the central business district of Danville. It includes a wide range of commercial, industrial, and institutional building types dating from the 1870s to the present. The district includes notable examples of the Late Gothic Revival, Tudor Revival, and Romanesque Revival styles. Notable buildings include the Danville City Auditorium (1932), Morotock Manufacturing Company (1907), J. T. Stovall Tobacco Factory (1876), Kingoff Building (1892), American National Bank & Trust Co (c. 1934), Woolworth's Building (1937), Southern Amusement Building (1922), Elks Home (1912), Danville Post Office (1932), Masonic Building (1921-1922), and Danville City Market (1930s). Located in the district are the separately listed Hotel Danville and the Danville Municipal Building.[3]
It was listed on the National Register of Historic Places in 1993.[1]
- Downtown Danville Historic District Contributing Buildings
-
 The Pace Building was built in 1875 with an ornate iron facade. Danville's oldest commercial building.
The Pace Building was built in 1875 with an ornate iron facade. Danville's oldest commercial building. -
 The livery stable and mixed retail block was built between 1904 and 1910 with Italianate arched parapet over the entrance to the former stable and another set of Baroque parapets.
The livery stable and mixed retail block was built between 1904 and 1910 with Italianate arched parapet over the entrance to the former stable and another set of Baroque parapets. -
 The 1901 Romanesque Revival Dudley Building once had a turret inspired by the chimney stacks of Chambord.
The 1901 Romanesque Revival Dudley Building once had a turret inspired by the chimney stacks of Chambord.
References
- ^ a b "National Register Information System". National Register of Historic Places. National Park Service. July 9, 2010.
- ^ "Virginia Landmarks Register". Virginia Department of Historic Resources. Archived from the original on September 21, 2013. Retrieved March 19, 2013.
- ^ J. Daniel Pezzoni (April 1993). "National Register of Historic Places Inventory/Nomination: Downtown Danville Historic District" (PDF). Virginia Department of Historic Resources. and Accompanying photo and Accompanying map Archived 2013-10-21 at the Wayback Machine
- v
- t
- e
by county
- Accomack
- Albemarle
- Alleghany
- Amelia
- Amherst
- Appomattox
- Arlington
- Augusta
- Bath
- Bedford
- Bland
- Botetourt
- Brunswick
- Buchanan
- Buckingham
- Campbell
- Caroline
- Carroll
- Charles City
- Charlotte
- Chesterfield
- Clarke
- Craig
- Culpeper
- Cumberland
- Dickenson
- Dinwiddie
- Essex
- Fairfax
- Fauquier
- Floyd
- Fluvanna
- Franklin
- Frederick
- Giles
- Gloucester
- Goochland
- Grayson
- Greene
- Greensville
- Halifax
- Hanover
- Henrico
- Henry
- Highland
- Isle Of Wight
- James City
- King and Queen
- King George
- King William
- Lancaster
- Lee
- Loudoun
- Louisa
- Lunenburg
- Madison
- Mathews
- Mecklenburg
- Middlesex
- Montgomery
- Nelson
- New Kent
- Northampton
- Northumberland
- Nottoway
- Orange
- Page
- Patrick
- Pittsylvania
- Powhatan
- Prince Edward
- Prince George
- Prince William
- Pulaski
- Rappahannock
- Richmond
- Roanoke
- Rockbridge
- Rockingham
- Russell
- Scott
- Shenandoah
- Smyth
- Southampton
- Spotsylvania
- Stafford
- Surry
- Sussex
- Tazewell
- Warren
- Washington
- Westmoreland
- Wise
- Wythe
- York


by city
- Alexandria
- Bristol
- Buena Vista
- Charlottesville
- Chesapeake
- Colonial Heights
- Covington
- Danville
- Emporia
- Fairfax
- Falls Church
- Franklin
- Fredericksburg
- Galax
- Hampton
- Harrisonburg
- Hopewell
- Lexington
- Lynchburg
- Manassas
- Manassas Park
- Martinsville
- Newport News
- Norfolk
- Norton
- Petersburg
- Poquoson (no listings)
- Portsmouth
- Radford
- Richmond
- Roanoke
- Salem
- Staunton
- Suffolk
- Virginia Beach
- Waynesboro
- Williamsburg
- Winchester
This article about a property in Danville, Virginia on the National Register of Historic Places is a stub. You can help Wikipedia by expanding it. |
- v
- t
- e















